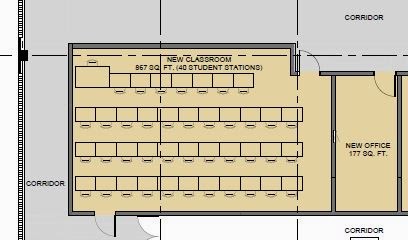 |
| Not cool! |
Fingers to the phone, and while dialing, some the opening lines of Madeline, which I used to read to my daughter, shot through my mind:
In two straight lines they broke their bread,
and brushed their teeth,
and went to bed...
Connection - "Hey, about those plans..."
Sigh - "Yes, Ronin, I know. It's the only template we have to show classrooms in our drawings..."
Seems like whatever software the architects use for making classroom drawings needs a new template - but they are hardly alone. Many educators and administrators need new mental templates when thinking about how learning occurs in the new millennium, and how the spaces where that learning takes place need to be arranged.
New (relatively speaking) pedagogies like collaborative learning and peer learning have emerged from years of research and pilot programs, and new methods, such as the flipped classroom method, have also begun to take hold - to say nothing of new teaching technologies and findings in allied areas such as cognitive science and psychology. To take advantage of the proven benefits of incorporating these new ideas and methods into a learning experience, rooms and buildings also need to be updated. And to be fair to all involved, it is not an easy process, and one fraught with potential for errors and wasteful spending. By the time all the approvals are secured, funding is in place, designs drafted and furniture is ordered, what was cutting edge 12-24 months ago is now dated, and on its way to becoming abandoned and obsolete. It's a bit like painting the Golden Gate Bridge...
 |
| Maybe if Kim Novak would stop being so beautiful we could see the bridge better! |
...Once you've completely finished, its time to go back to the start and begin painting again - a never ending process.
Luckily, there are now many organizations and companies who are busy planning for now, and what is likely to be useful in the future. One is SCALE-UP (Student Centered Active Learning Environment with Upside-down Pedagogies) at the North Carolina State University, which has expanded its ideas to other colleges and universities:
The SCALE-UP ideas sync with those of many groups, companies and organizations working on aligning learning ideas and methods with architecture and interior school design. The JISC Development Group, under the direction of the Higher Education Funding Council for England (HEFCE), put together an informative brochure that gives an overview of these ideas - essentially, how to create a modern learning environment that transcends the traditional ideas of what constitutes a classroom space:
An educational building is an expensive long-term resource. The design of its individual spaces needs to be:
- Flexible – to accommodate both current and evolving pedagogies
- Future-proofed – to enable space to be re-allocated
- and reconfigured
- Bold – to look beyond tried and tested technologies and pedagogies
- Creative – to energise and inspire learners and tutors
- Supportive – to develop the potential of all learners
- Enterprising – to make each space capable of supporting
- different purposes
A learning space should be able to motivate learners and promote learning as an activity, support collaborative as well as formal practice, provide a personalised and inclusive environment, and be flexible in the face of changing needs.
The JISC document is incredibly rich in detail and deserves to be read in full - I have already done so several times and find something new every time. Other research as well is pointing to the same considerations.
So, we have a lot to consider as we move forward, especially as we try our best to be good stewards of the public tax money entrusted to our care. As stated in yesterday's post, its a tricky balancing act between politics, pedagogy (and andragogy), economics, and architecture. One thing is certain, designing the active learning experience that generates knowledge students will retain and use beyond their days of institutional learning involves more than putting up whiteboards and round tables in square rooms. But the benefits to students can't be ignored or dismissed, so onward we go - I can barely wait to see what happens next!
No comments:
Post a Comment